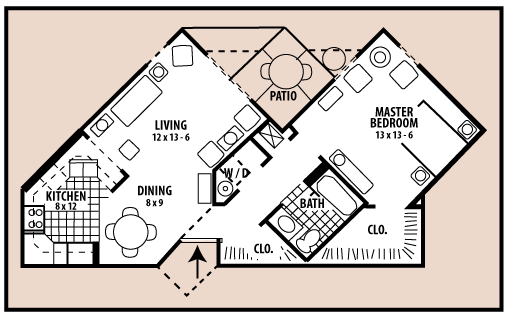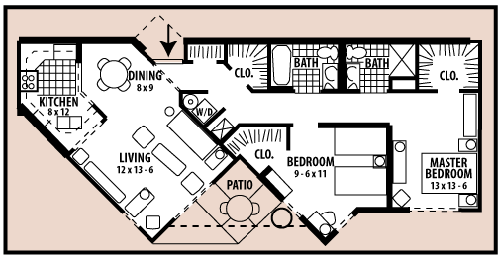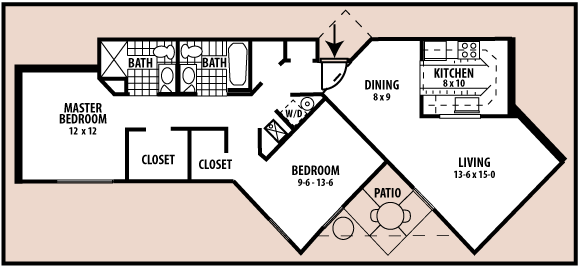Floor Plans
Every floor plan is thoughtfully designed for safety and comfort. Our apartments feel spacious, elegant and extend a warm welcome to you, your family and friends. Every apartment includes:
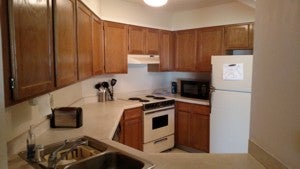
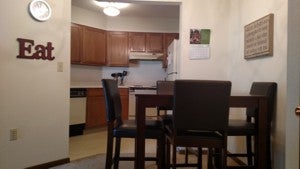
- Appliances - Refrigerator/freezer, electric range, garbage disposal and dishwasher.
- Storage – Walk-in closets and generous storage space, additional space available at no extra charge in garage areas.
- Sound Resistance - Apartment homes are built extremely well. Tenants often comment how they are not able to hear their neighbors or sounds from outdoors.
- Climate Control - Each unit has a separate control for the heating and cooling system so you can adjust the climate to your personal preference.
- Garage - Attached garages are available as an optional add-on.
One Bedroom
Features 751 square feet of space. Immediate openings for one bedroom units. Those living on property are provided first right of access to a two bedroom unit when one becomes available.
Two Bedrooms
Birch offers 989 square feet and Cedar offers 1,012 square feet of space.
Comfort
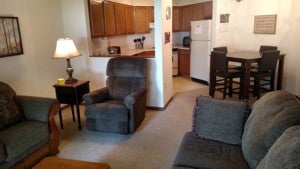
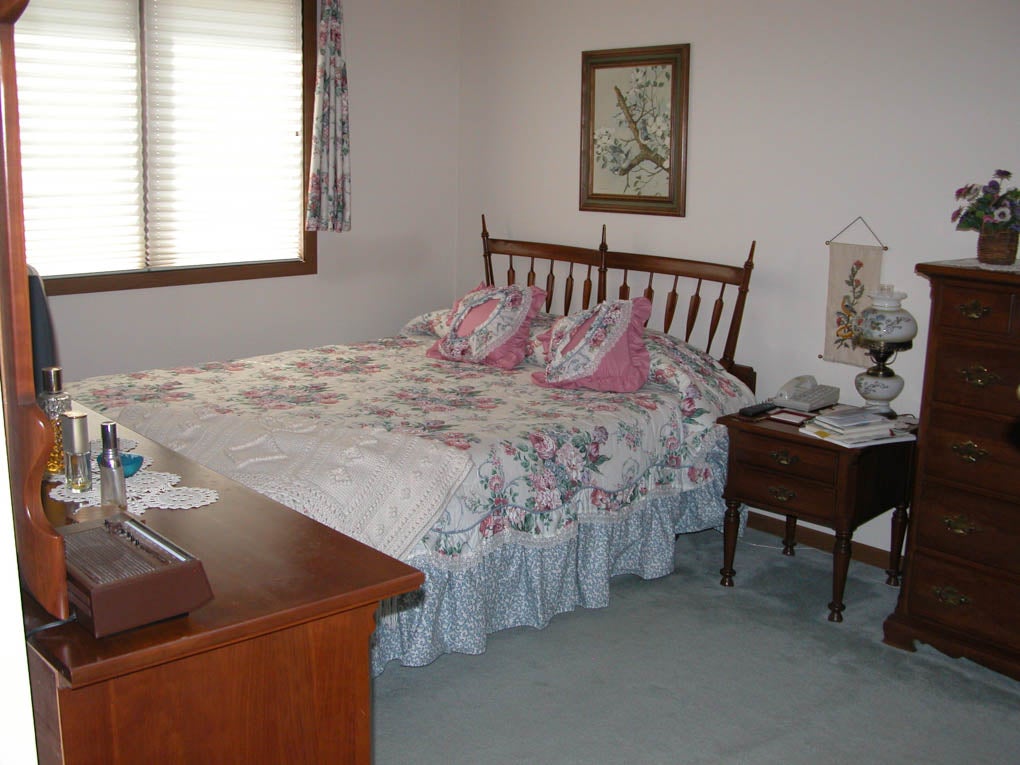
And the comfort continues with wall-to-wall carpeting in living areas, easy to clean vinyl floors in the kitchen and bath, ample storage space, and washer-dryer hook-up if you prefer.
Scenic Views
Enjoy the outdoors without the noise and bustle of traffic or congestion. From the comfort of the outdoor patio, views of nature and wildlife at its best can be experienced. The Willows’ campus also includes vast and beautiful landscaped grounds.

1000 N. Eisenhower Ave.
Mason City, Iowa
Phone: 641-428-5775 or 1-800-433-3883
Office Hours: Monday - Friday, 7 a.m. to 3:30 p.m.

