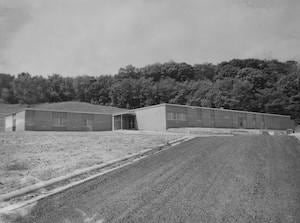Our MercyOne Elkader Story
 History of the Hospital
History of the Hospital
MercyOne Elkader Medical Center (formerly known as Central Community Hospital) was dedicated on June 10, 1961. The dedication brochure explained the hospital as follows:
“The design elements include a medical-surgical unit with 30 beds, nurses’ station and utility room. All beds were electrically operated. Each room has a private bath. The maternity unit has five beds, nursery, nurses’ station and utility room. The delivery suite is composed of a delivery room and clean-up area. The floors are ceramic tile and the walls are structural glazed tile.
Surgery will be done in a well equipped surgery suite with an excellent operating light. The surgery room, sterile corridor and clean-up room all have ceramic tile floors and glazed tile walls. Service areas include a kitchen with electric ranges and ovens, a walk-in refrigerator and freezer and stainless steel counters. The central supply room includes two sterilizers and a water still providing necessary sterile supplies for all the hospital. Other areas include a modern laboratory, X-ray department and an electrocardiograph-basil metabolism rate room.”
Corporate officers were Dr. P.R.V. Hommel, President, Dr. A.R. Powell, Vice-President, Lester Schoulte, Secretary, and John Miller, Treasurer.
Hospital board consisted of Mrs. Walter Wright, Avron Oleson, Chairman, Haldon Reimer, Carl Meisgeier, George Schmidt, Mrs. F. F. Kitterman, William McTaggart, Roy Ruegnitz, W.W. Sadewasser, J.C Costigan and Floyd Tesreau.
Staff included Dr. P.R.V. Hommel, Dr. A.R. Powell, Dr. Clyde Deal, Jerald Lybbert, Lab and X-ray technician, Mrs. F.F. Kitterman, Administrator, Mrs. J.B. Donlon, Supervisor, Mrs. Charles Gundacker, Receptionist and Clarence Woods, Maintenance.
Auxiliary Board Members included Mrs. Milton Wolf, Mrs. Lulu Murphy, Mrs. Grace Morse, Mrs. Ed Hyde, Mr. W. H. Walch, Mrs. Arthur Meyer, Mrs. W.C. Reimer and Mrs. Greta Jane Carlsen.
The hospital was built at a cost of $400,000 and financed in its entirety by people and friends of central Clayton County with voluntary contributions. Emmett Whalen and A.J. Johnson chaired the fundraising efforts.
The first major renovation took place in 1993. The emergency room, laboratory and x-ray were renovated, a steel, sloped roof was placed over the new heating, ventilating and air conditioning equipment and the entire hospital was updated with wallcovering, paint and new lighting. The “Commitment to Tomorrow” campaign generated $1.3 million of the $1.7 million renovation.
In 2005, a CT room, decontamination room, medical records and soiled linen storage were added to the facility. A 4-slice CT was installed following the renovation. The community donated over $200,000 to the $1 million project.
Rehabilitaion Services, Physical Therapy, Speech Therapy, Occupational Therapy and Cardio-Pulmonary Rehab were brought to the hospital campus when an addition was added in January of 2006. An anticoagulation clinic was also included.
The operating room was updated in 2008. The operating suite was updated to accommodate information technology (i.e. computer screens for surgical equipment); improve patient flow through the OR with wider hallway, easy access to recovery room and improved surgical table; enhance infection control practices through creation of “dirty equipment cleaning room” and sterile equipment storage room. The community donated over $200,000 to accomplish this project.
In 2016, a 40-slice CT Scanner was purchased, replacing the 4-slice CT. This upgrade improved the images and reduced exposure to radiation. The community donated $200,000 toward this $600,000 project.
